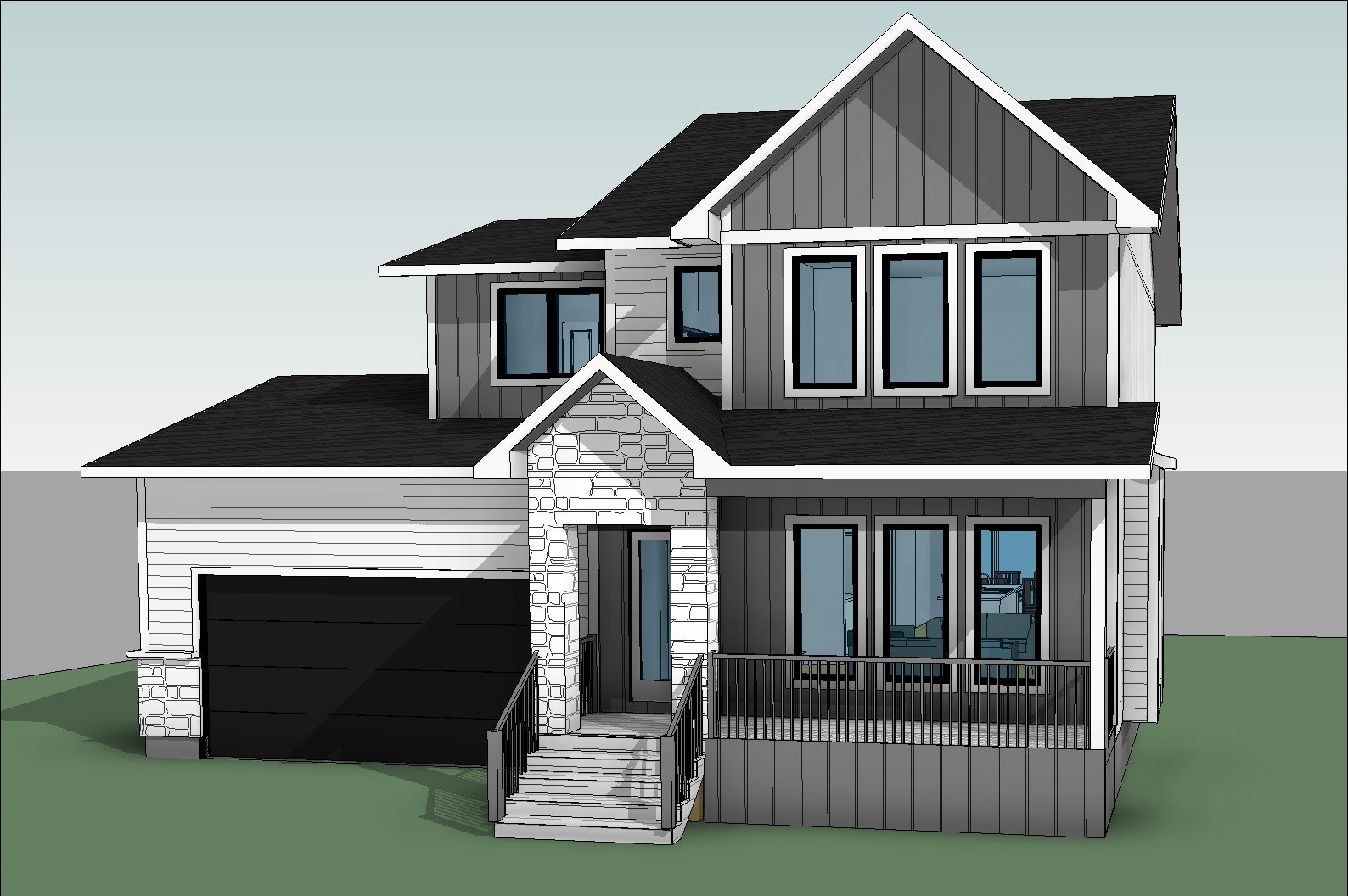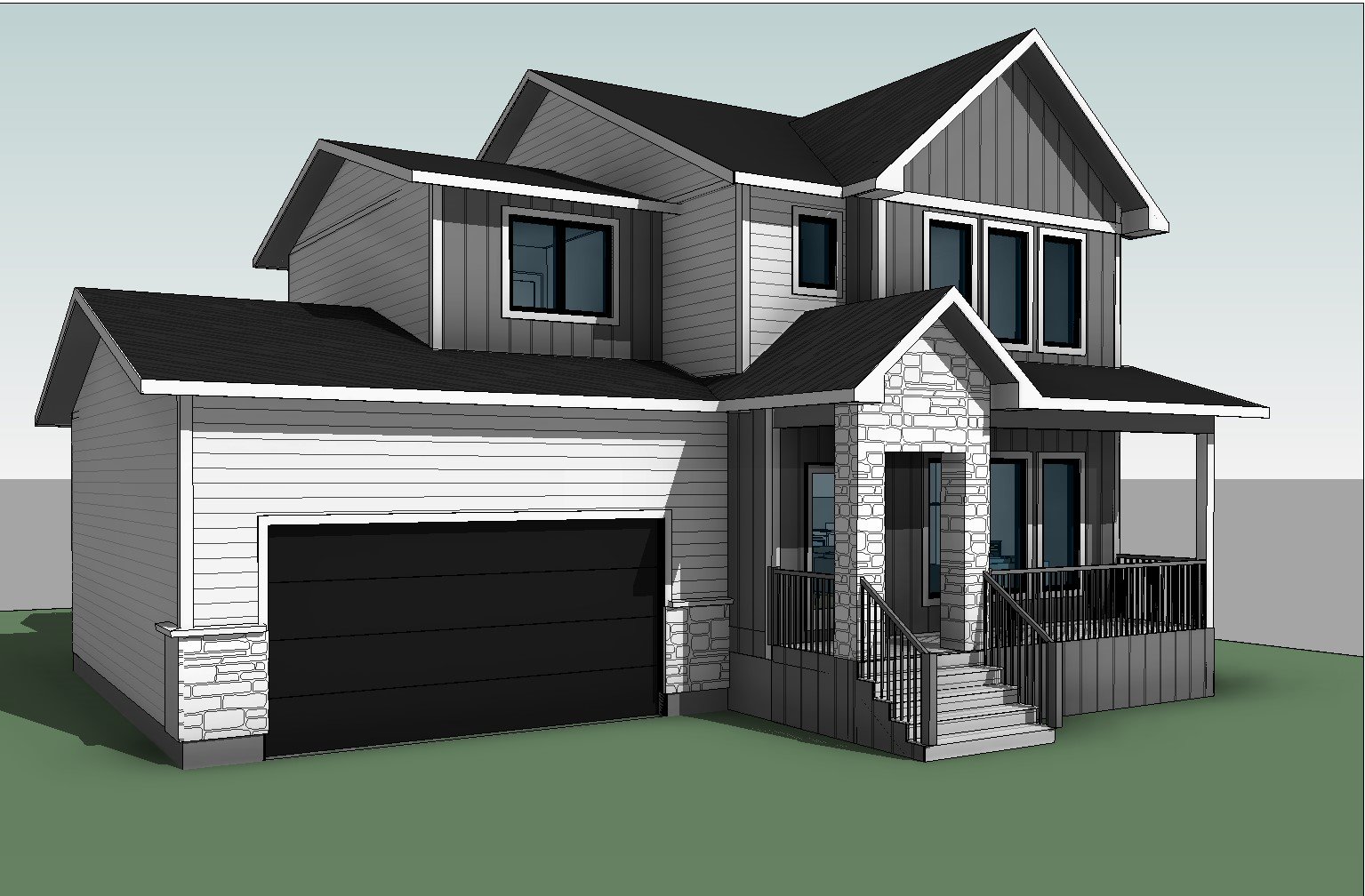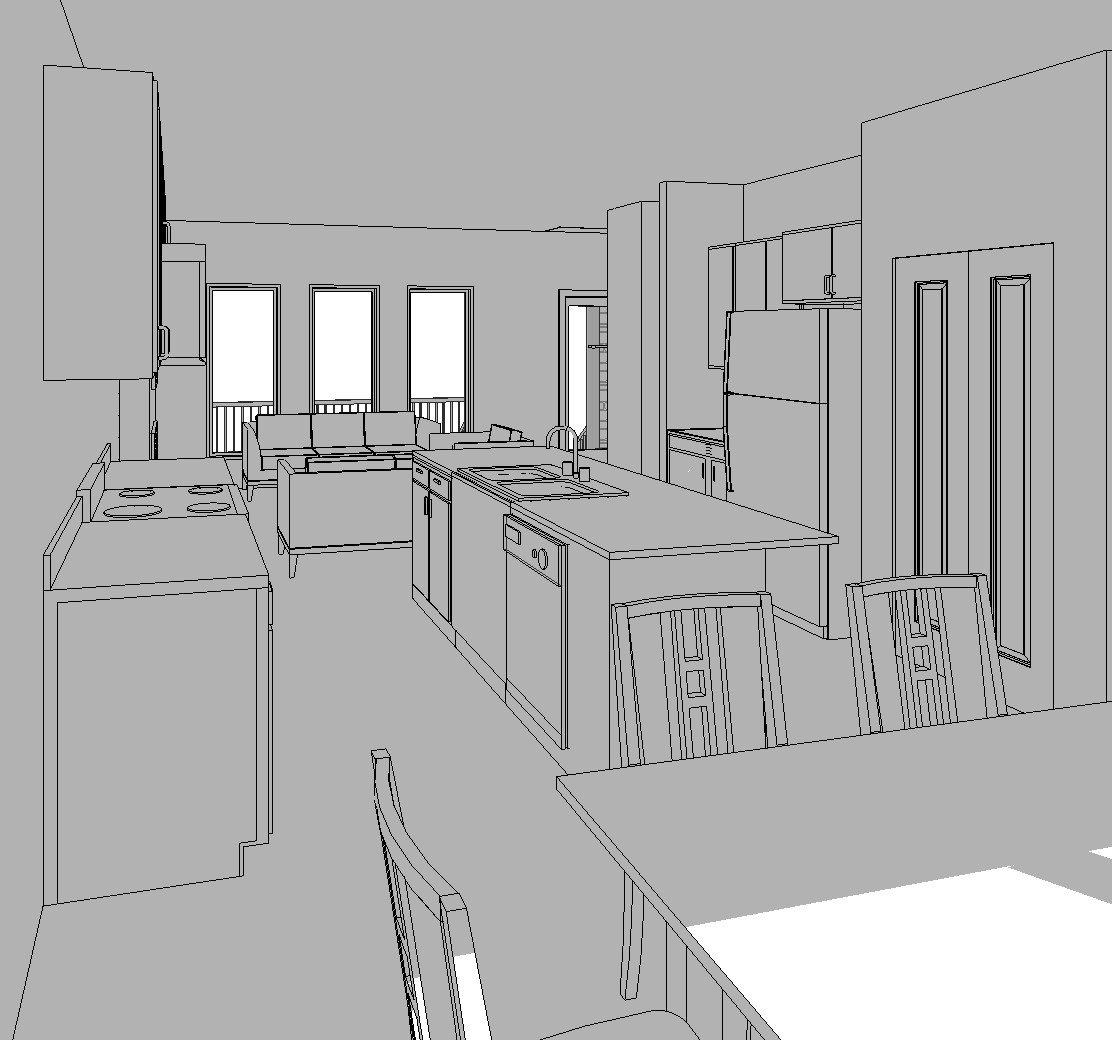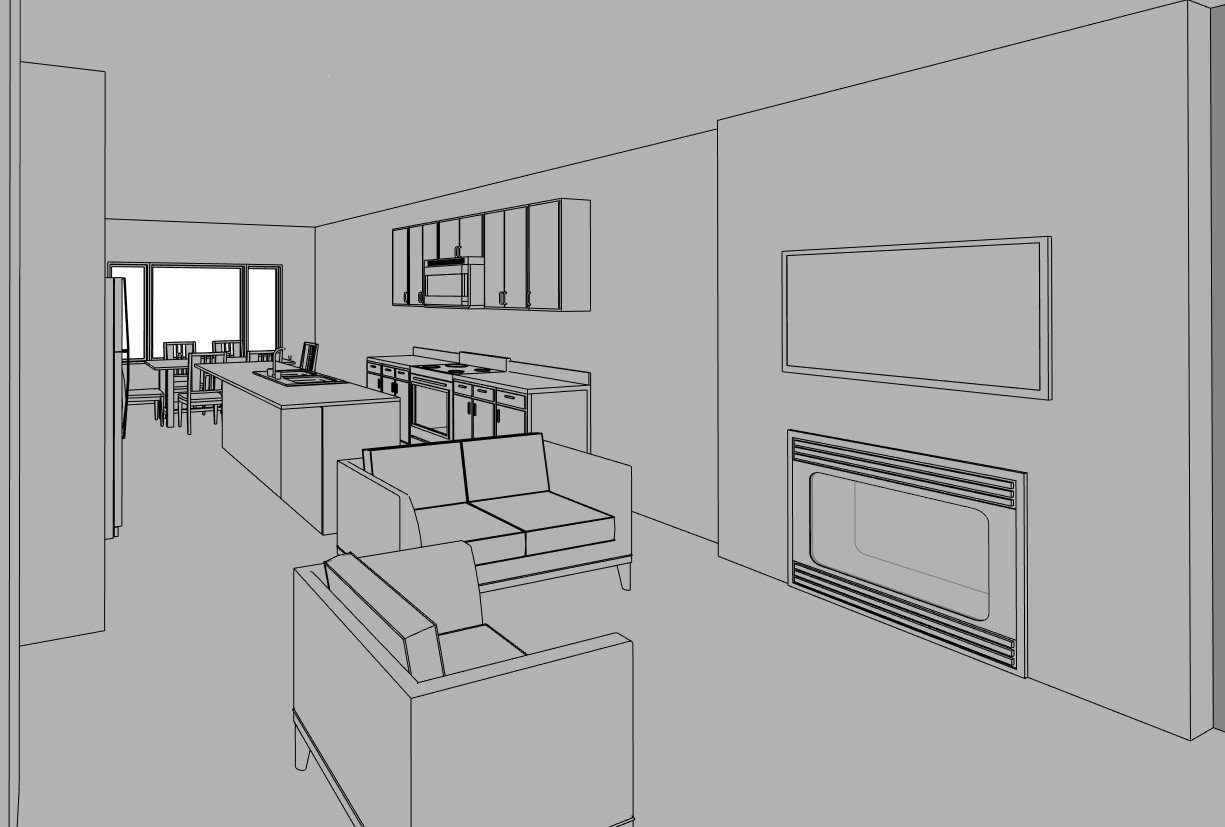Hillcrest
1663 Sqft
3
2.5
2 Storey
Double Attached




Home Style: Two-Storey
Square Feet: 1663 sq/ft
Bedrooms: 3
Bathrooms: 2.5
Garage: Double Attached - 22' x 25'
Video Walkthrough
This design is a 1663 sq/ft Two-Storey Home with 3 bedrooms and 2 1/2 Bathrooms. Master suite includes ensuite and walk-in closet. Second-floor laundry. Large front entry.
This home includes upgrades. Quotes are provided for standard features. Upgrades are available upon request.
To view a list of Fraser Homes standard features, click here



