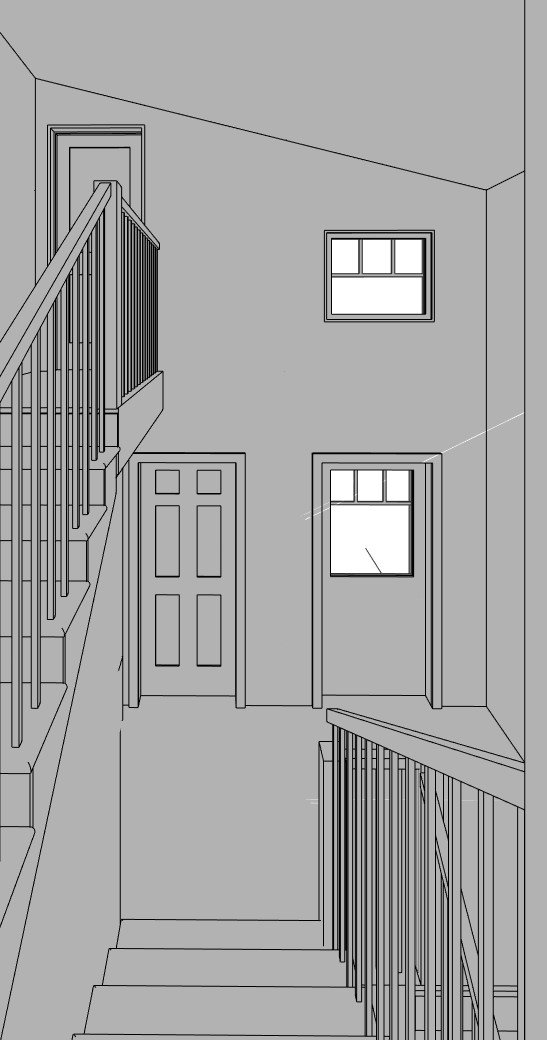Haven
1379 Sqft
3
2
Modified Bilevel
Double Attached
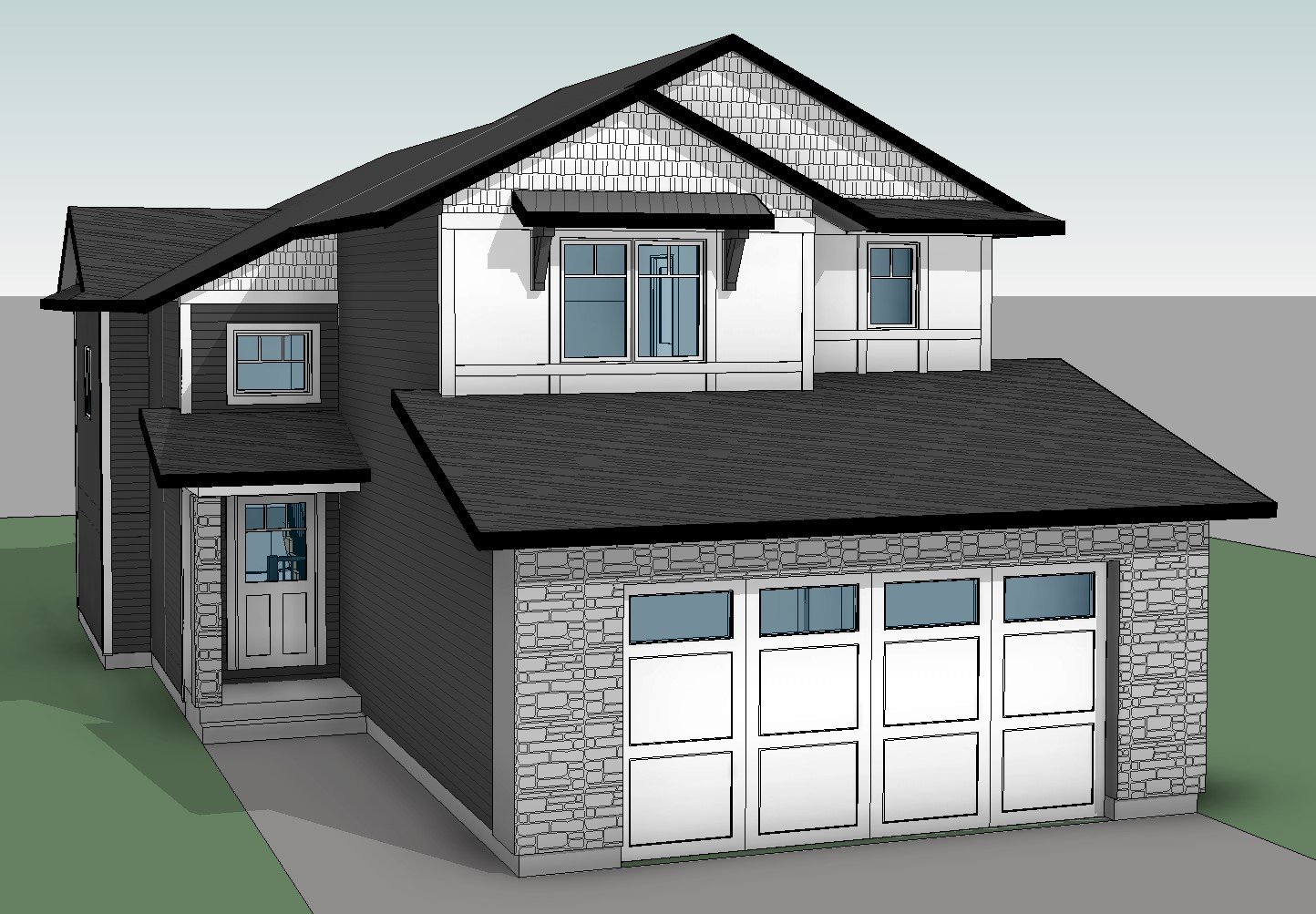
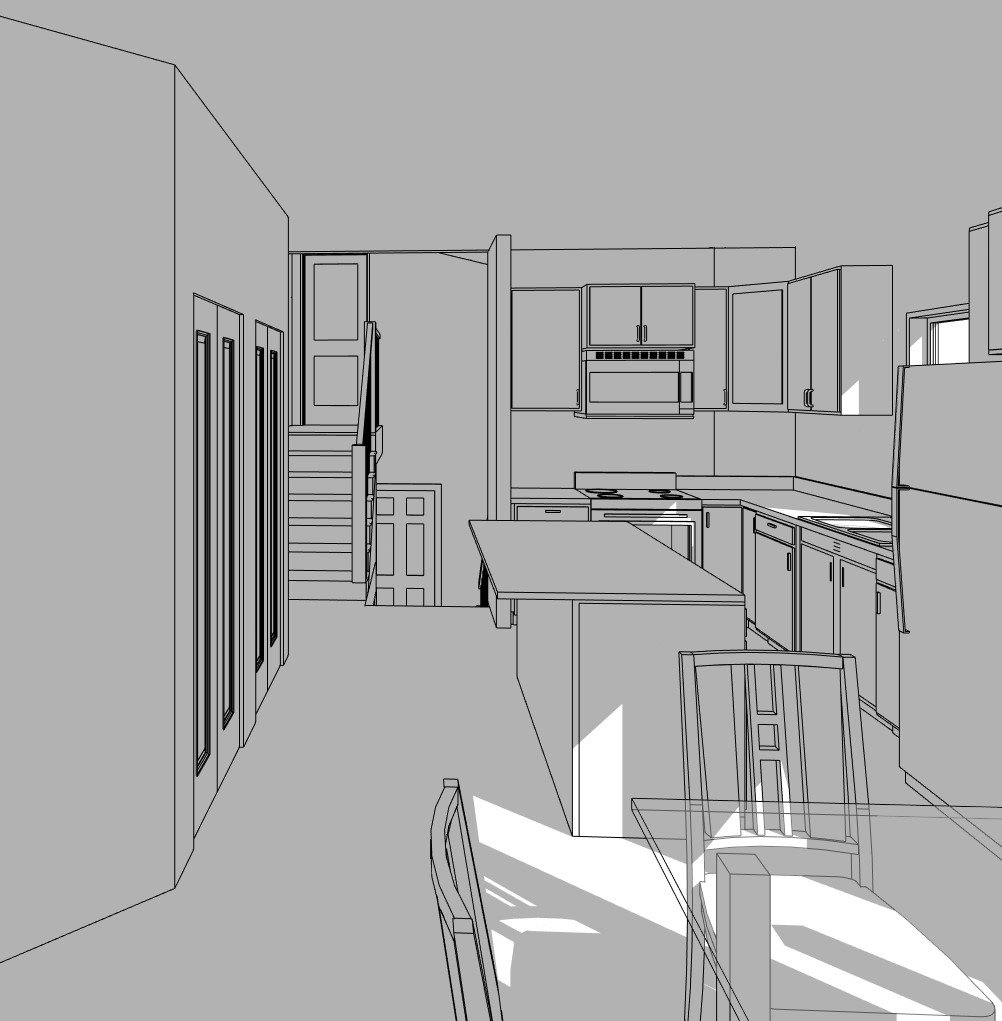
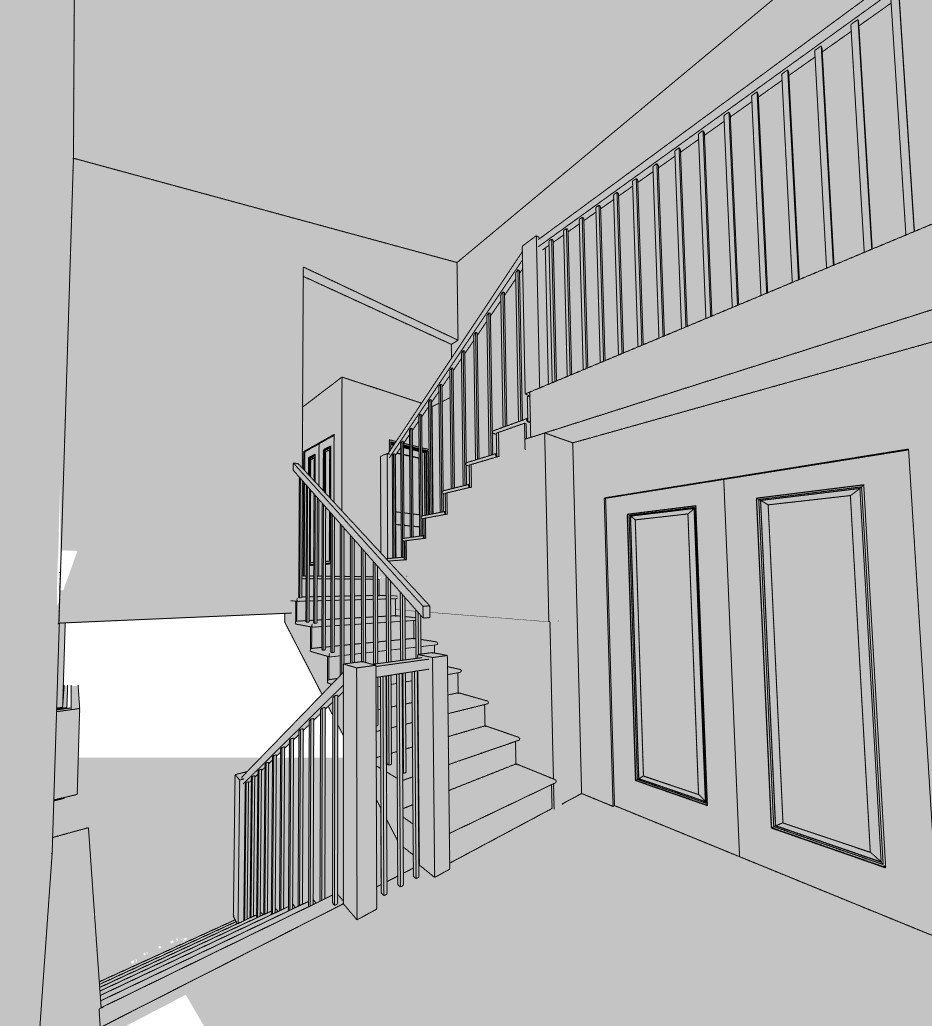
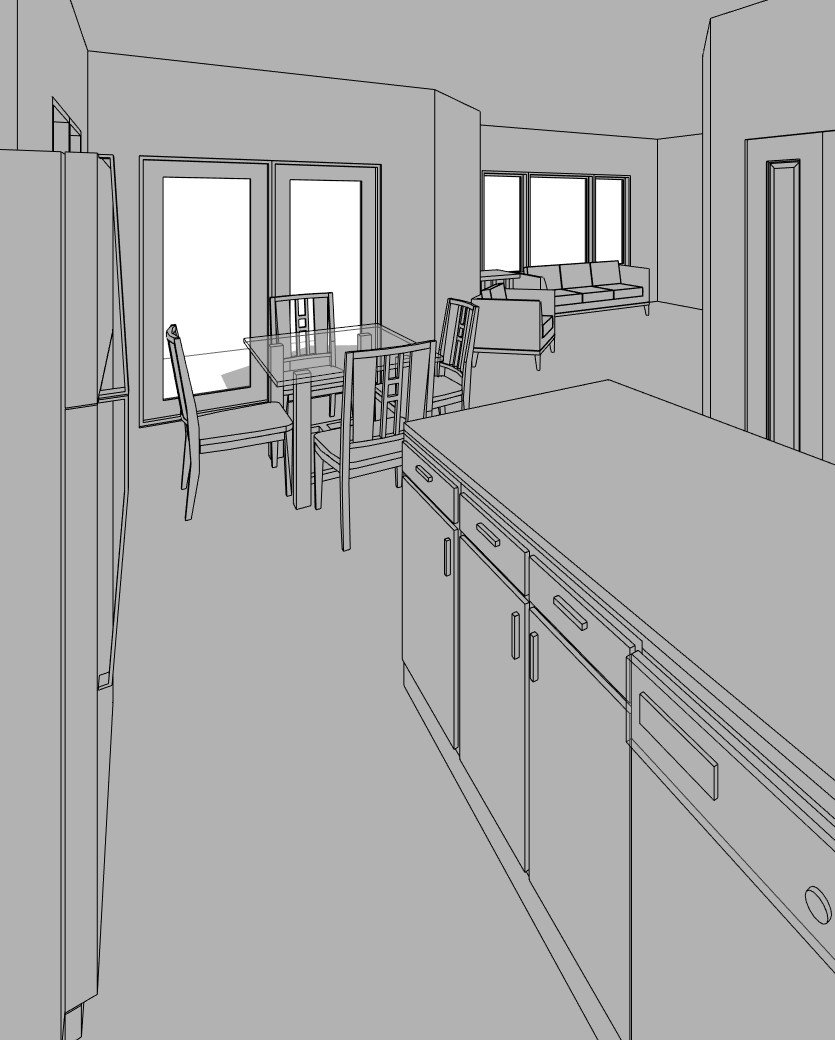
Home Style: Modified Bilevel
Square Feet: 1379 sq/ft
Bedrooms: 3
Bathrooms: 2
Garage: Double Attached - 22' x 24'
Video Walkthrough
This design is a 1379 sq/ft Modified Bi-Level Home with 3 bedrooms and 2 bathrooms. The master suite includes an ensuite and walk-in closet. Basement laundry room. Large front entry.
This home includes upgrades. Quotes are provided for standard features. Upgrades are available upon request.
To view a list of Fraser Homes standard features, click here

