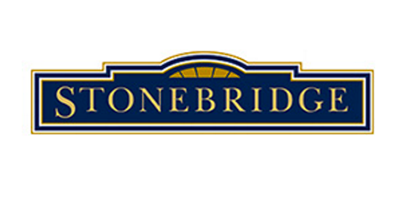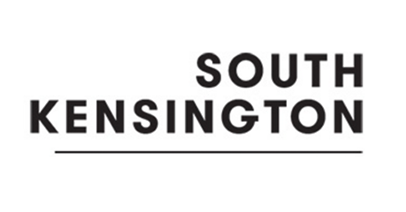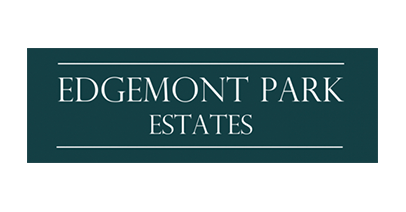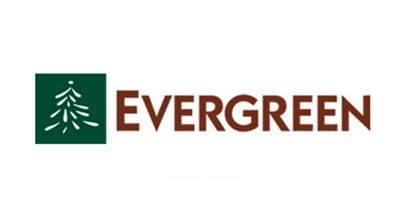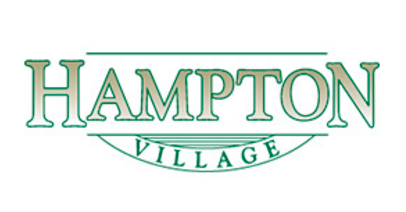
Features List
At Fraser Homes, custom building is part of the process, not an extra expense you have to add to our existing design plans. Many of our featured products would add up to thousands in additional costs in a house built on spec.
BASEMENT AND GARAGE FOUNDATIONS
25 mpa concrete
8” thick walls
Watchdog H3 Waterproofing
18” x 6” footings c/w keyway
Weeping tiles and crushed rock around exterior c/w radon trap
Crushed rock under slab
3” floor with 6 mil CGSB poly under concrete
3 ½” – 4” thick garage floor – 25 mpa
10M rebar @ 24” o/c both ways
8”x24” grade beam c/w 4 rows 10M rebar on 10”x15’ concrete piles c/w 2 rows 15M rebar
All slabs in basement perimeter caulked for radon gas
Basement perimeter walls framed, insulated R20, and poly’d
FLOOR SYSTEM
All engineered beams
Steel teleposts
Engineered floor joists
Sub-floor: ¾” T&G OSB
Underlay: 3/8” Water resistant board/3/8” plywood
All floors glued
Rimjoists spray foam insulated
WALLS AND INSULATION
2x6 @ 24” o/c exterior
R20 insulation
4’x8’x3/8” OSB sheathing
6 mil CGSB poly and super seal
2x4 @ 16” o/c interior
½” drywall with rounded corners
PLUMBING
50 U.S. gallon water heater – direct vent Rheem PV550
Blanco Horizon U2 Silgranit undermount sink
White bath fixtures: Kohler Products (undermount china sinks)(1.6 gal. flush toilet)
3 piece bath rough-in located in basement or as noted on plan
¾” lawn services front and rear
Stainless steel dishwasher and OTR microwave
Kitchen tap single lever with pull out spray
Vanity tap single lever
1 piece fibreglass tub and surround
¾” hot and cold main water lines
Towel bars and paper holders - Chrome
Water line to refrigerator space
Basement laundry location
ELECTRICAL
100 amp service c/w 60 circuit breaker panel
All wire copper
Range hood rough-in
TV outlets – 2
Telephone outlets – 2
Light fixture allowance
Decora switches and receptacles throughout
INTERIOR FINISH
Locks: Chrome – Weiser
Single cylinder deadbolts – all house exterior doors
Spantex ceilings
Doors: white
Trim: white (paint grade) – 1x4 baseboard 1x3 casing
Railing allowance
Cabinet allowance
Countertops: Standard quartz
Mirrors: size to match vanities
Paint: 1 sealer coat, 2 coats finished latex (egg shell)
Flooring allowance
ROOF
Engineered trusses
7/16” OSB c/w H clips
Asphalt shingles: IKO Cambridge – limited lifetime warranty
R50 blown insulation
Roof vents as required
6:12 Roof pitch
EXTERIOR
Vinyl siding
Pre-finished aluminum soffit, fascia, eavestrough
White steel insulated doors
White cladding (overhead doors, entrance doors, meter planks, door kicks)
Parged basements
Pre-cast concrete front step
Windows: Triple glazed with Low-E coating and argon gas fill
HEATING
Forced air variable speed, high efficiency (natural gas) ICP furnace w/ 10 yr warranty
General Aire 570 Series – Flow Through Bypass Humidifier
Dryer vent rough-in
All vents with dampers
HRV (Heat Recovery Ventilator) – Greentek PH7.15
Programmable digital thermostat
GARAGE
Doors: Steel insulated, white
Garage ceiling and common walls to house drywalled
Garage attic insulated R40
Belt drive garage door openers
2”x6” @ 24”o/c wall framing
DECKS
Deck header board supplied and attached (treated wood)
SITE DEVELOPMENT AND LANDSCAPING
Crushed rock in driveway and to front step (in city)
Rough grade
*Specifications subject to change without notice*
View Fraser's Selection of Homes & Lots in Other Communities
Questions About Available Lots?
Find your dream home!
Available Homes
Available Lots

